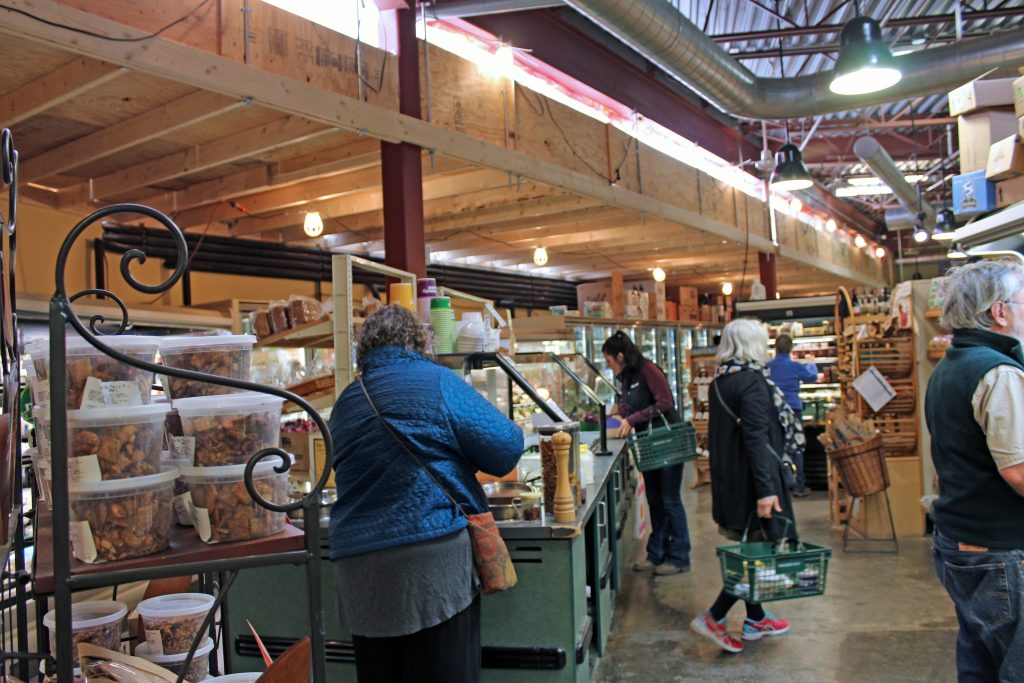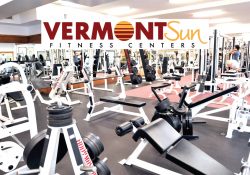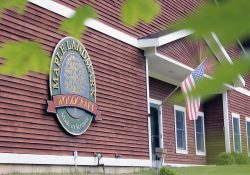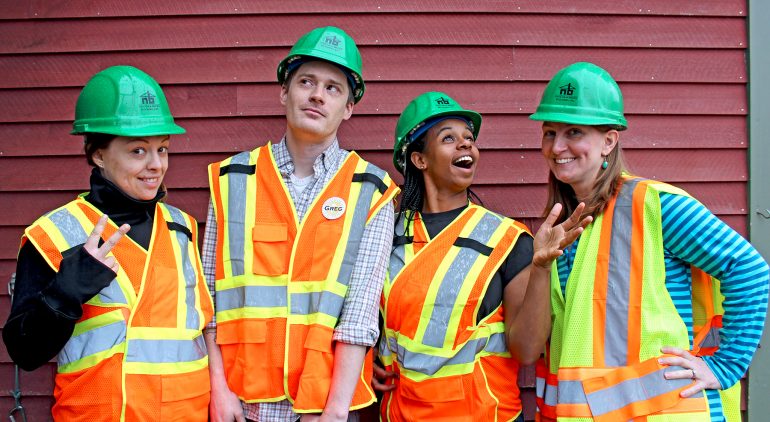
Construction Updates!
What’s New with the Expansion?
Thank you to all the shoppers who are continuing to visit us in the midst of our construction project! We hope you’re not experiencing too much inconvenience and that you’ll let us know how we can make it easier for you to get what you need.
We are thrilled with the progress of our construction team of Naylor & Breen (from Brandon) and their subcontractors. Our north addition is almost complete and will double our small backroom space. We will soon make a temporary delivery door on the side of our building where customers usually park until the new delivery receiving area is completed. The west addition, on the Middlebury Inn side, is our largest addition of about 5,000 square feet. It’s coming along nicely with excavation, foundation, steel framing, and roof trusses almost complete. I’m sure you’ve noticed the long platform overhead near the frozen food area and over cheese and deli. Naylor & Breen created this temporary protection while the sloped roof above is being removed. I asked them to come up with some way to do this work without closing this part of the store to customers and staff. I think their solution was brilliant.
By the time you read this, the construction on the east side (bagel bakery side) will have begun. This will be the most disruptive to customers, but we’re here to help you. On this east side, Naylor & Breen’s team will be enlarging the space for the produce department both on the customer retail floor and the produce walk-in cooler. It will include excavation, foundation work and framing for new walls and a roof. It means that the sidewalk and parking close to the building will be compromised. We’ll create a safe way for customers to enter/exit the building. Please let us know how it’s working for you.
I’d like to thank the amazing Co-op staff for working so well under difficult circumstances…they’re all a super team. There will be a lot more challenges ahead, and it’s exciting to see progress moving along so fast.
Happy spring to everyone.
Glenn Lower, General Manager
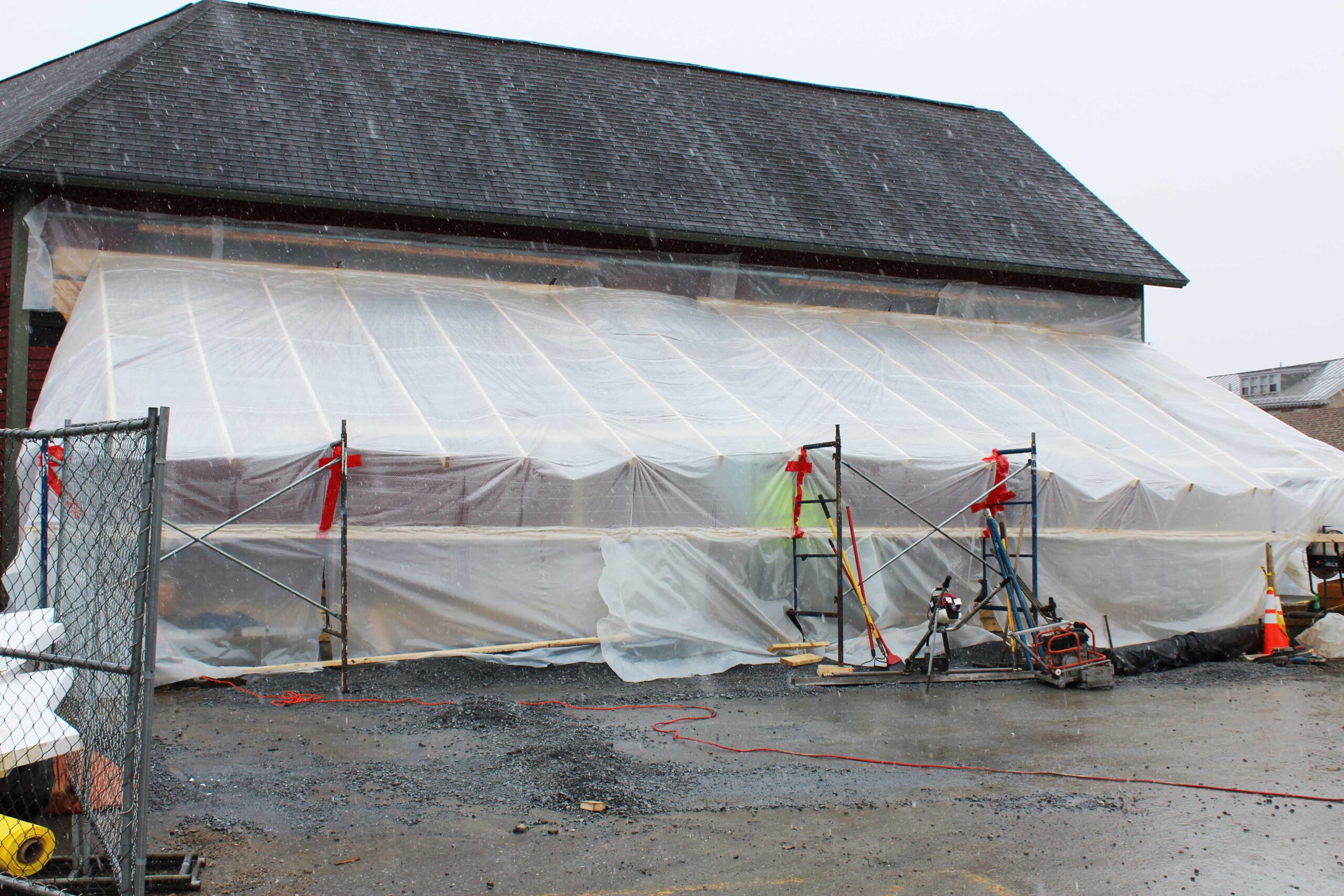
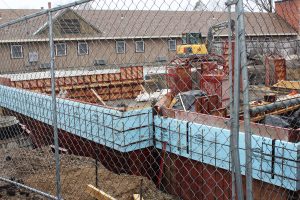
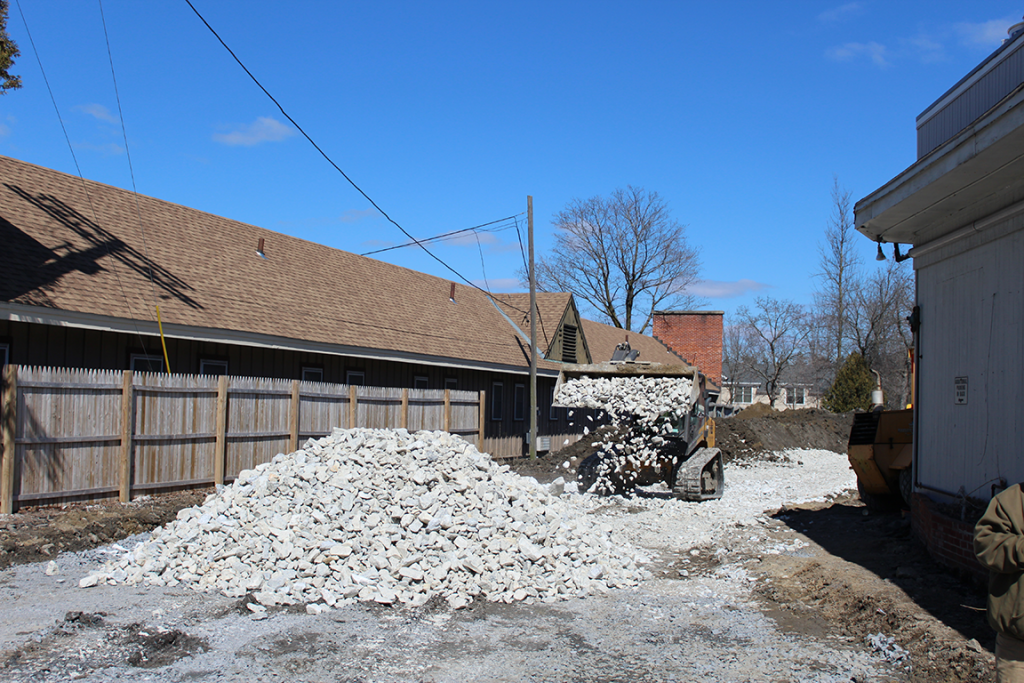
Here’s a Look at the New Store Layout:
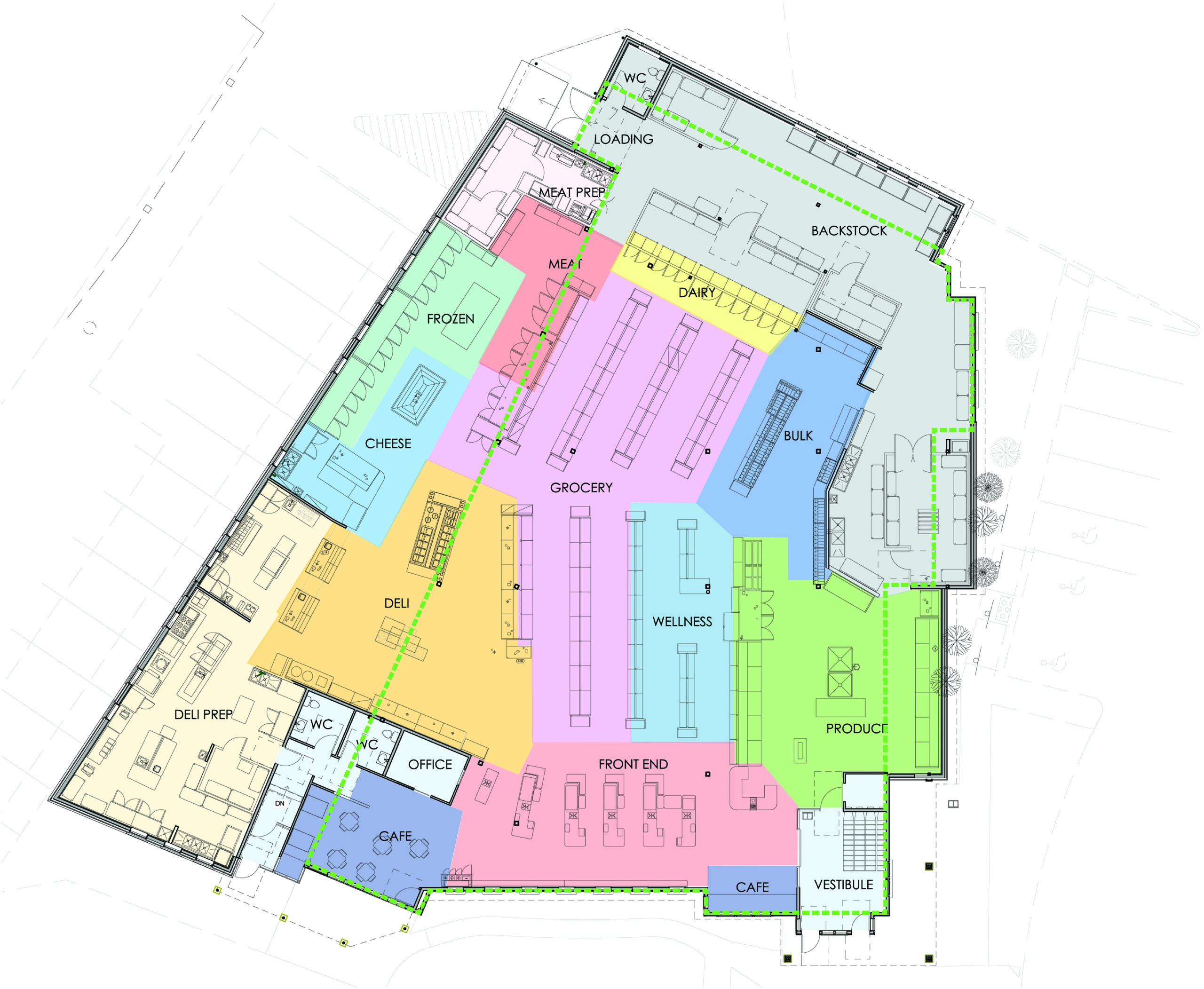
Note that the dotted green line represents the outline of the current store. The additional space will allow:
- A better insulated, more energy-efficient building with 50% more retail space overall
- 20% more retail space in the Produce department and a more open layout for easier navigation
- Improved store entrance with energy-saving air lock
- 100% increase in the bulk/grocery backstock area
- Expanded selection in the Bulk department
- 100% increase in fresh meat retail space
- 100% increase in cheese retail space
- Improved deli, with 75% more retail space, a hot bar, and more
- Enlarged deli kitchen for more prepared foods and faster service
- New Co-op Cafe with 100% more seating and a dedicated entrance
- New customer service desk
- Wider, longer, safer driveway in and out of the parking lot
The most important thing members/customers can do to support our expansion project is to keep shopping during the construction months. Thank you!
Stay tuned for more details!!!

